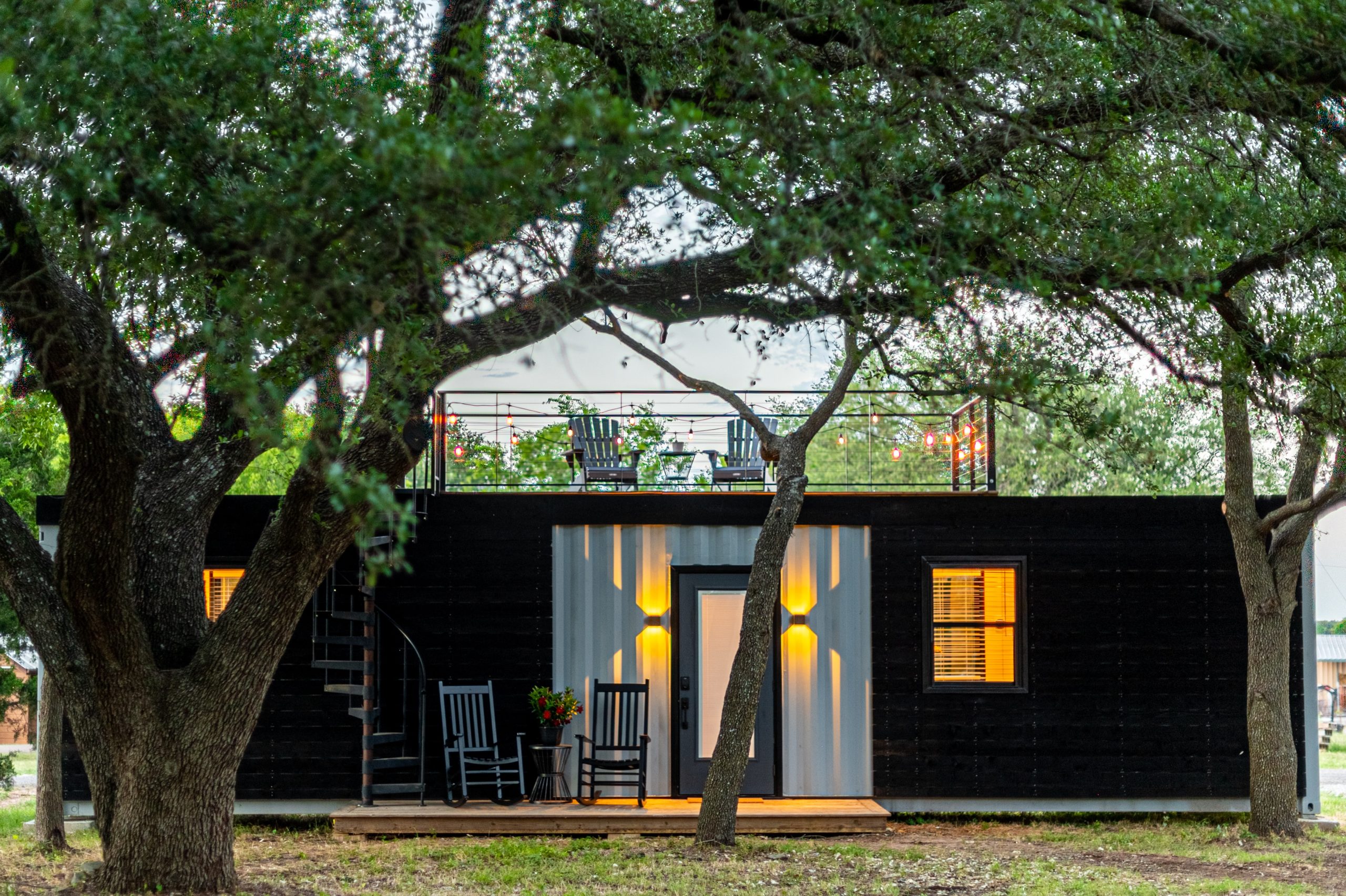Container conversions are becoming an increasingly popular option for tiny living and those wanting to live off-grid. They offer a stylish and contemporary alternative to traditional forms of housing and are often much cheaper and more economical to build and maintain.
There are many benefits to living in a conversion instead of a regular house, such as reduced maintenance costs, reduced living costs and the ability to focus more on living than running and maintaining a home.
However, tiny living comes with its own set of problems. One of these is a significant reduction in the usable space within your home. There are, however, many solutions to this which can help to ensure you have all you need in your home without compromising on comfort and style.
The main solution for optimising space within your container conversion is to plan and design very carefully. You may need to draft several different layout plans before deciding on one which best suits your needs.
This will help you to work out exactly where everything will go as well as get a rough idea of what additional space you will have to work with once the essentials have been fitted in.
There are lots of ways to make use of your space, such as adding in multi-level spaces like lofts or raised platforms as well as creating multi-functional spaces which can serve more than one use.
For example, a bedroom area which doubles up as a living space can be useful if you want to minimise the number of separate rooms your conversion has.
Another way to help save space is to invest in items which serve more than one purpose. While multi-functional spaces can be a huge space saver, individual items can also help.
For example, if fitting a utility area, a washer-dryer will take up half the space of a separate washing machine and tumble dryer. Another great solution is a sink area which doubles up as counter space with the addition of a bespoke sink cover.
This all helps to reduce the space needed to fit in the essentials, allowing more room for comfort items and breathing space within your home which can help to make it feel less cramped and claustrophobic.
One severely underutilised area is wall space. There are so many storage options which can be mounted on the walls instead of needing to take up valuable floor space and you should use this to your advantage.
Wall-mounted shelving units and hooks are great storage solutions which can reduce the amount of clutter scattered around your space and help to keep it neat and organised.
You may also wish to consider collapsible or foldable furniture. Tables, chairs and other items can be built to fold back against the wall, allowing you to only bring them down when necessary, which can save you a lot of valuable floor space.
By implementing a range of these solutions, you can optimise the usable areas within your tiny home and live much more comfortably and freely in a small space.

