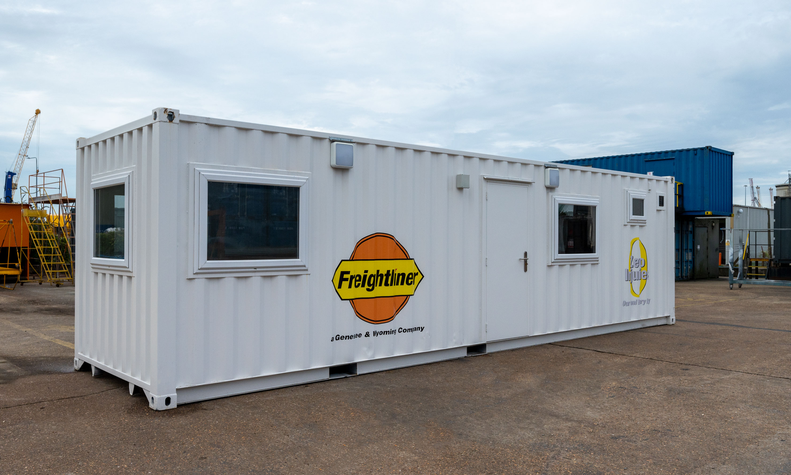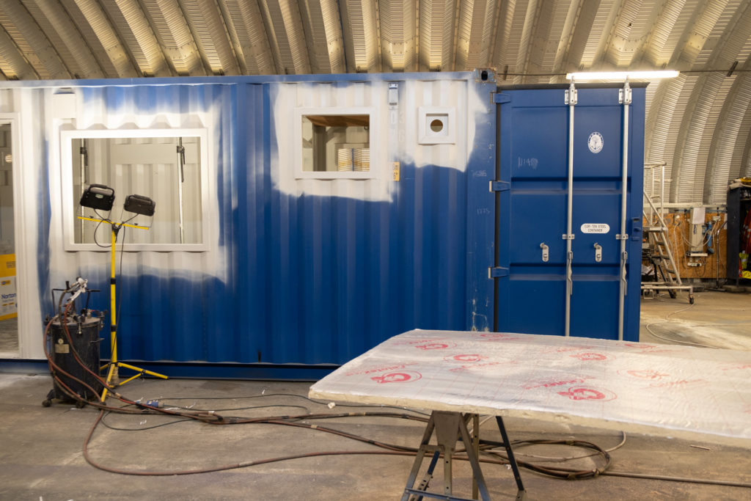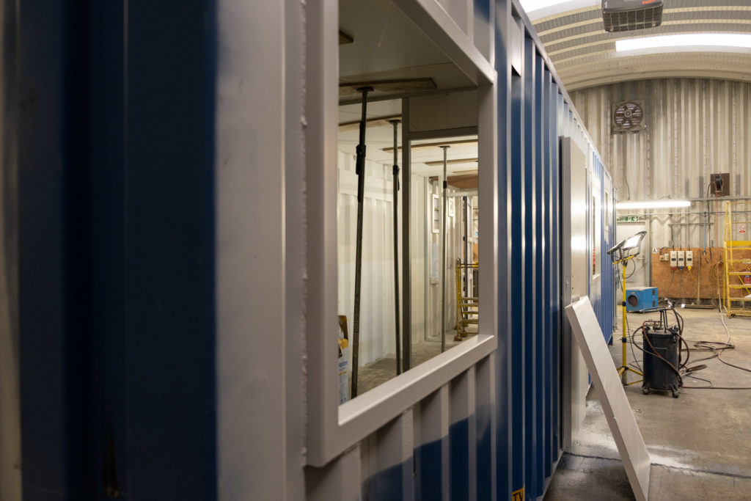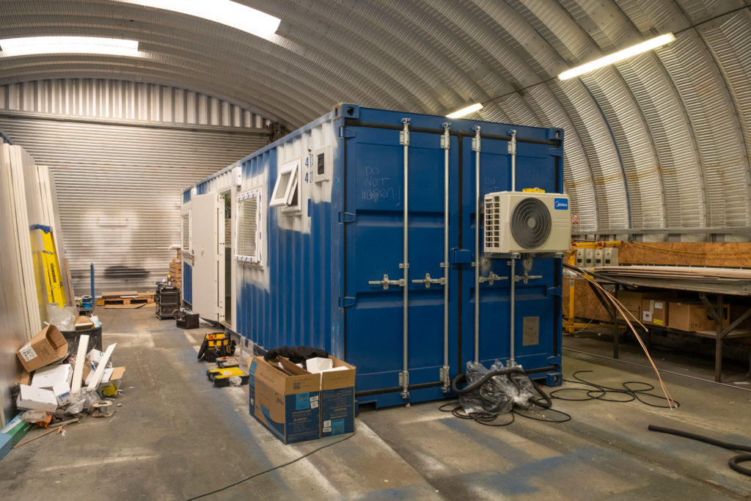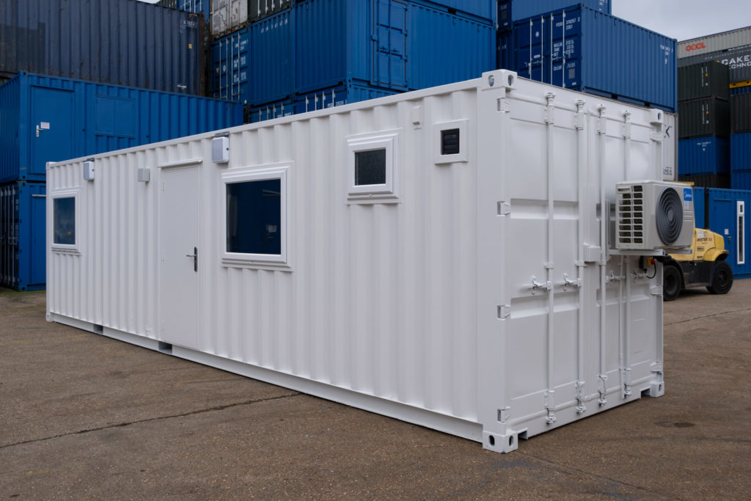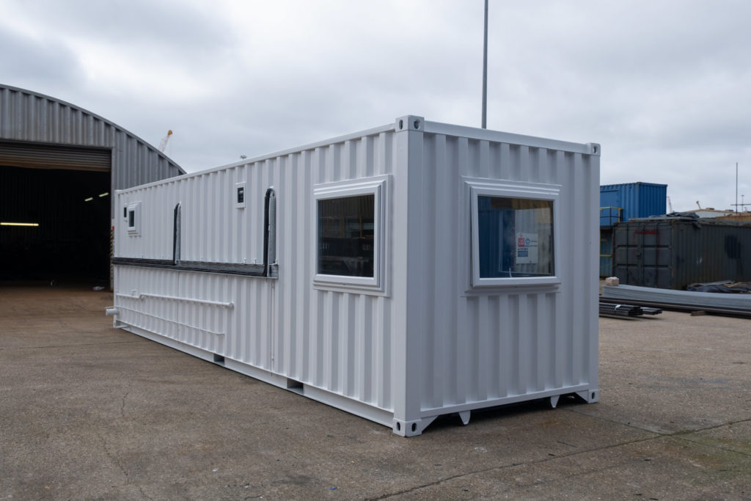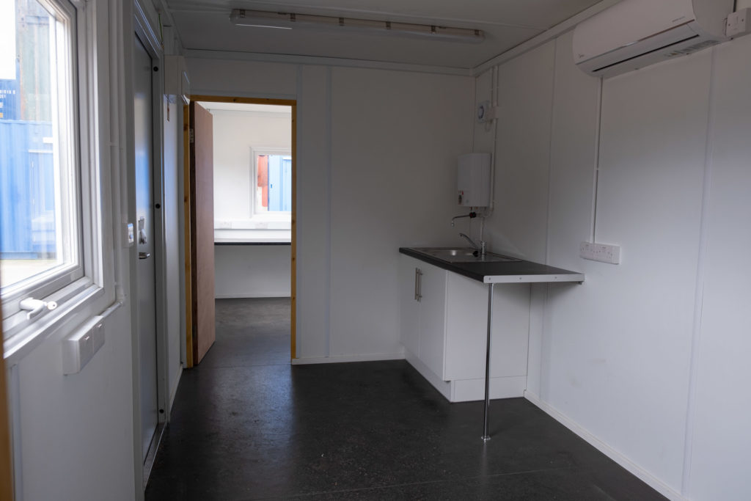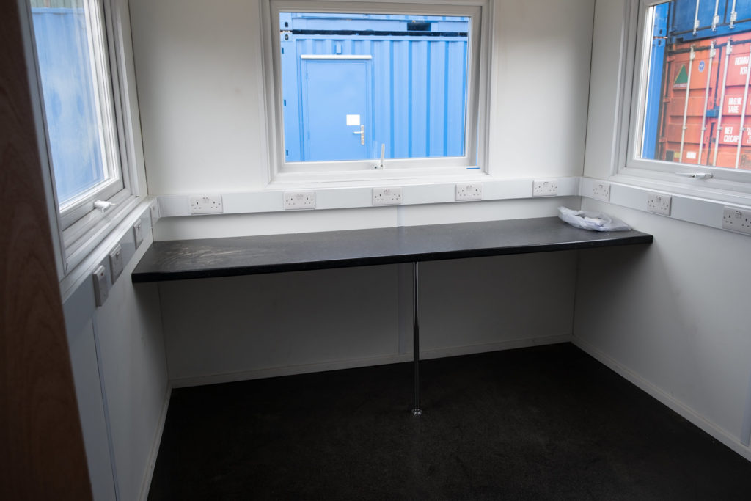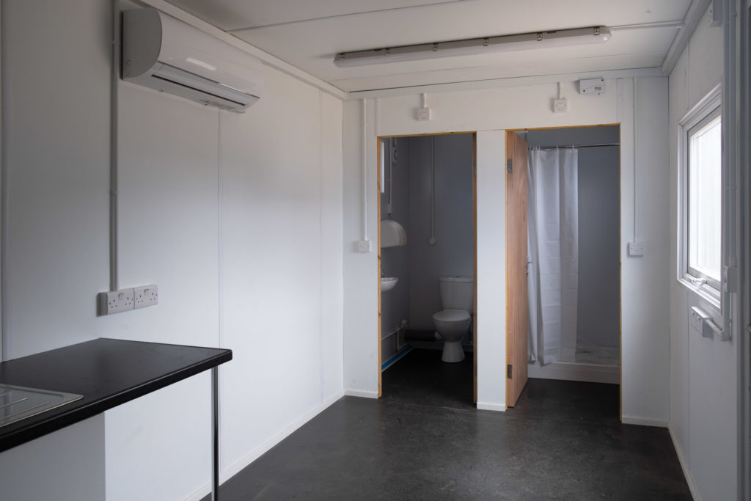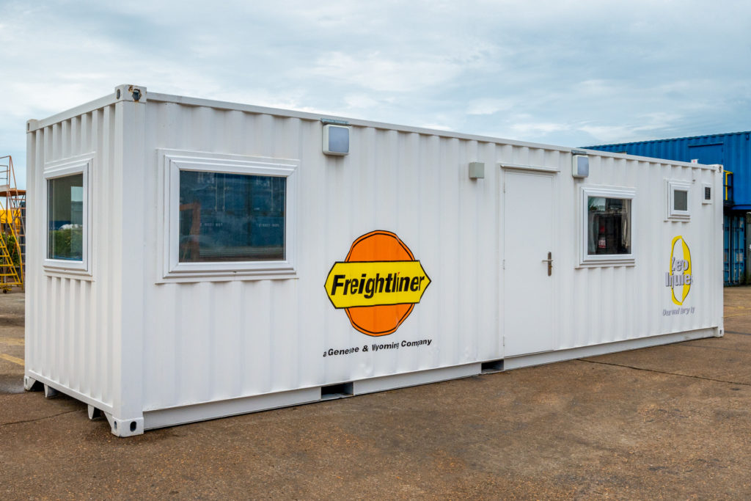35ft Bespoke Office Conversion
Freightliner asked us to build a 35ft white office conversion with a welfare area, a private toilet and a shower room.
This converted shipping container consisted of a 40ft High Cube shipping container, divided into four internal spaces. Freightliner required a separate office room located at the end of the container with a worktop and multiple wall-mounted sockets along with a PVC trunking. Additionally, three big windows would illuminate and give views in all three directions.
The welfare area needed to have the main kitchen area with a worktop and sink, a wall-mounted airconditioning unit and a window. A shower room and a toilet would finish the specification.
Pentalver was happy to take on the job, below you can find a gallery of the project process, from the initial “box” in our workshop to the finished product.
You can learn more about Shipping Container Offices here.
Or to see more Bespoke Conversions click here.
Gallery
